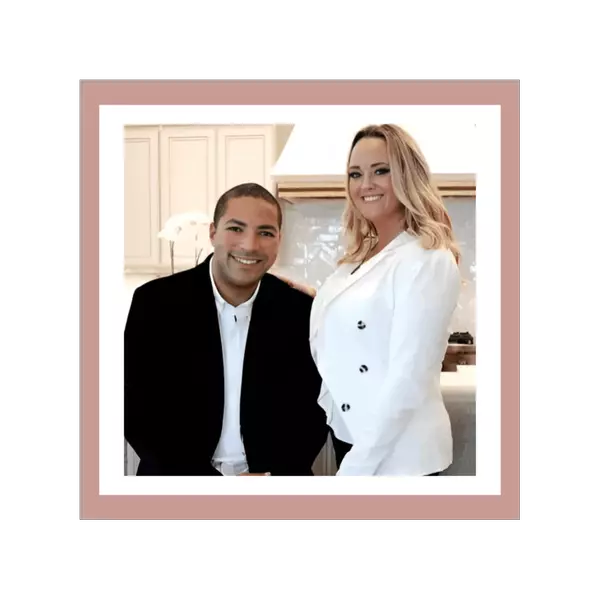
915 47Th Street Niceville, FL 32578
4 Beds
3 Baths
2,348 SqFt
Open House
Fri Nov 07, 12:00pm - 4:00pm
Sat Nov 08, 12:00pm - 4:00pm
Fri Nov 14, 12:00pm - 4:00pm
Sat Nov 15, 12:00pm - 4:00pm
UPDATED:
Key Details
Property Type Single Family Home
Sub Type Craftsman Style
Listing Status Active
Purchase Type For Sale
Square Footage 2,348 sqft
Price per Sqft $242
Subdivision Pinecrest
MLS Listing ID 978680
Bedrooms 4
Full Baths 2
Half Baths 1
Construction Status Under Construction
HOA Y/N No
Year Built 2025
Annual Tax Amount $408
Tax Year 2024
Lot Size 4,791 Sqft
Acres 0.11
Property Sub-Type Craftsman Style
Property Description
Location
State FL
County Okaloosa
Area 13 - Niceville
Zoning Resid Single Family
Interior
Interior Features Breakfast Bar, Ceiling Crwn Molding, Ceiling Raised, Floor Vinyl, Furnished - None, Lighting Recessed, Pantry, Pull Down Stairs, Split Bedroom, Washer/Dryer Hookup, Window Treatment All
Appliance Auto Garage Door Opn, Dishwasher, Disposal, Microwave, Refrigerator W/IceMk, Smoke Detector, Stove/Oven Gas, Warranty Provided
Exterior
Exterior Feature Fenced Back Yard, Fenced Privacy, Patio Covered, Porch, Sprinkler System
Parking Features Garage Attached, Oversized, See Remarks
Garage Spaces 2.0
Pool None
Utilities Available Electric, Gas - Natural, Public Sewer, Public Water
Private Pool No
Building
Lot Description Cleared, Interior, Level, Survey Available
Story 2.0
Structure Type Brick,Roof Dimensional Shg,Siding CmntFbrHrdBrd
Construction Status Under Construction
Schools
Elementary Schools Edge
Others
Energy Description AC - Central Elect,Ceiling Fans,Heat Cntrl Gas,Water Heater - Gas,Water Heater - Tnkls
Financing Conventional,FHA,VA
Virtual Tour https://tour.giraffe360.com/fccf617d6b0a49b3924919c39c629d6a/?lsf=1

Ready TO BUY OR SELL? CONTACT US TODAY!






