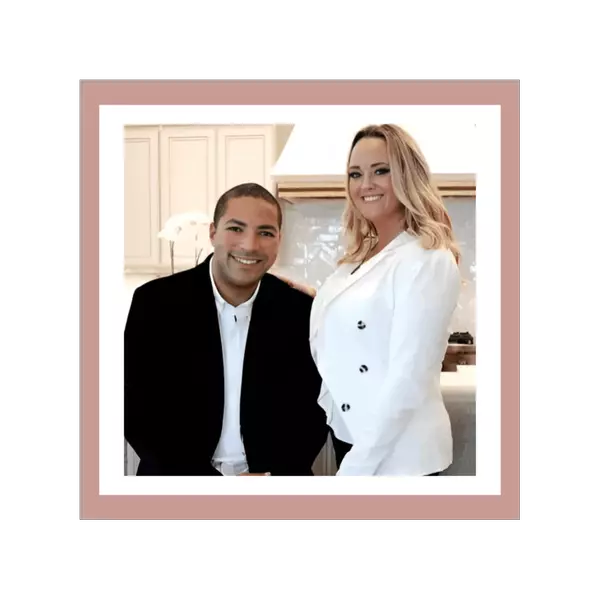415 Juniper Creek Drive Brewton, AL 36426
4 Beds
4 Baths
3,158 SqFt
UPDATED:
Key Details
Property Type Single Family Home
Sub Type Traditional
Listing Status Active
Purchase Type For Sale
Square Footage 3,158 sqft
Price per Sqft $120
Subdivision Country Club Of Brewton
MLS Listing ID 384651
Style Traditional
Bedrooms 4
Full Baths 3
Half Baths 1
Construction Status Resale
HOA Fees $75/qua
Year Built 2000
Annual Tax Amount $970
Lot Size 0.570 Acres
Lot Dimensions 91 x 175 x 100 x 96 x 170
Property Sub-Type Traditional
Property Description
Location
State AL
County Escambia
Area Other Area
Zoning Single Family Residence,Outside Corp Limits
Interior
Interior Features Ceiling Fan(s), Split Bedroom Plan
Heating Central
Cooling Central Electric (Cool), Ceiling Fan(s)
Flooring Tile, Engineered Vinyl Plank
Fireplaces Number 2
Fireplaces Type Family Room, Master Bedroom
Fireplace Yes
Appliance Dishwasher, Microwave, Electric Range, Refrigerator
Laundry Inside
Exterior
Parking Features Attached
Pool Community
Community Features Clubhouse, Pool - Outdoor, Golf
Waterfront Description No Waterfront
View Y/N No
View None/Not Applicable
Roof Type Composition
Garage Yes
Building
Lot Description Less than 1 acre
Story 1
Foundation Slab
Water McCall Water
Architectural Style Traditional
New Construction No
Construction Status Resale
Schools
Elementary Schools Not Baldwin County
Middle Schools Not Baldwin County
High Schools Not Baldwin County
Others
HOA Fee Include Association Management
Ownership Whole/Full
Ready TO BUY OR SELL? CONTACT US TODAY!






