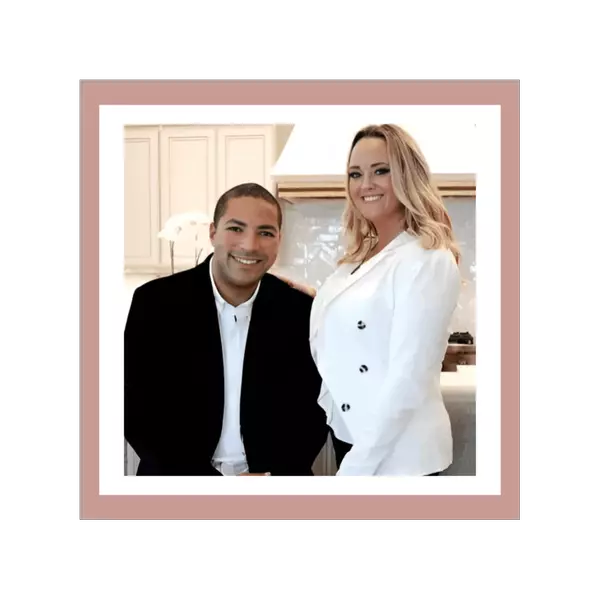
11116 Red Fern Road Daphne, AL 36526
4 Beds
4 Baths
3,423 SqFt
Open House
Sun Nov 02, 1:00pm - 3:00pm
UPDATED:
Key Details
Property Type Single Family Home
Sub Type Traditional
Listing Status Active
Purchase Type For Sale
Square Footage 3,423 sqft
Price per Sqft $280
Subdivision Beau Chene
MLS Listing ID 387182
Style Traditional
Bedrooms 4
Full Baths 3
Half Baths 1
Construction Status Resale
Year Built 2012
Annual Tax Amount $2,300
Lot Size 0.832 Acres
Lot Dimensions 125 x 290
Property Sub-Type Traditional
Property Description
Location
State AL
County Baldwin
Area Central Baldwin County
Interior
Interior Features Ceiling Fan(s), En-Suite, High Ceilings, Internet, Split Bedroom Plan, Storage
Heating Central
Cooling Central Electric (Cool), Ceiling Fan(s)
Flooring Tile, Wood
Fireplaces Number 2
Fireplace Yes
Appliance Dishwasher, Disposal, Double Oven, Dryer, Ice Maker, Microwave, Gas Range, Refrigerator, Refrigerator w/Ice Maker, Washer/Dryer Stacked, Wine Cooler, Tankless Water Heater
Exterior
Exterior Feature Irrigation Sprinkler, Termite Contract
Parking Features Attached, Double Garage, Automatic Garage Door
Fence Fenced
Pool In Ground
Community Features Gazebo
Utilities Available Fairhope Utilities, Riviera Utilities
Waterfront Description No Waterfront
View Y/N Yes
View Other-See Remarks
Roof Type Dimensional
Attached Garage true
Garage Yes
Building
Lot Description Less than 1 acre
Sewer Baldwin Co Sewer Service
Water Belforest Water
Architectural Style Traditional
New Construction No
Construction Status Resale
Schools
Elementary Schools Belforest Elementary School
Middle Schools Daphne Middle
High Schools Daphne High
Others
HOA Fee Include Association Management,Common Area Insurance,Maintenance Grounds
Ownership Whole/Full
Ready TO BUY OR SELL? CONTACT US TODAY!






