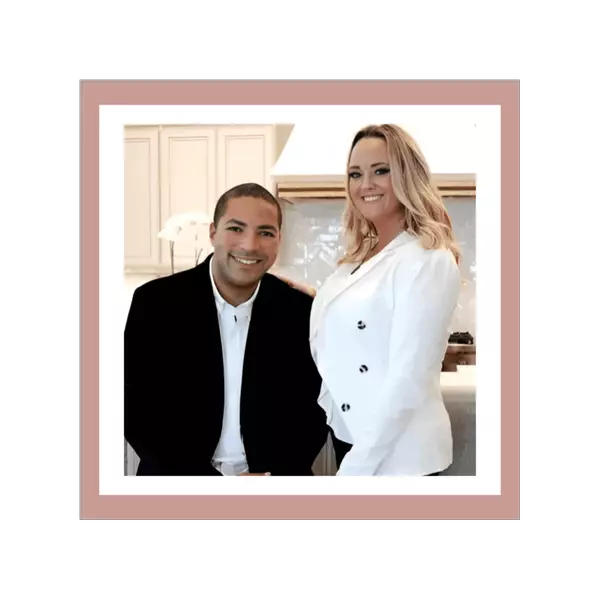$1,100,000
$1,287,500
14.6%For more information regarding the value of a property, please contact us for a free consultation.
404 Oak Avenue Fairhope, AL 36532-2404
5 Beds
3 Baths
3,576 SqFt
Key Details
Sold Price $1,100,000
Property Type Single Family Home
Sub Type Craftsman
Listing Status Sold
Purchase Type For Sale
Square Footage 3,576 sqft
Price per Sqft $307
MLS Listing ID 318579
Sold Date 12/06/21
Style Craftsman
Bedrooms 5
Full Baths 3
Construction Status Resale
Year Built 1955
Annual Tax Amount $6,800
Lot Size 8,019 Sqft
Lot Dimensions 81 x 99
Property Sub-Type Craftsman
Property Description
Welcome to this architect designed craftsman style home, centrally located minutes from downtown shops & restaurants. The original 1955 cottage has been intricately renovated, while enhancing newer elements within the large addition, unify this unique residence. Boasting a pair of arched mahogany glass entry doors, the main foyer opens up to a 2 story vaulted entry space. Just to the left, the double wide space is, creatively divided by a 2 sided gas fireplace, featuring 9' ceilings, crown molding, framed doorways and Pella windows providing natural filtered light.The stairway is an architectural feature within this volume airy entry space. It transitions you to a marked archway that leads you into the orig cottage portion of the home, featuring mahogany wainscoting, refurbished wood floors, vintage detailing, and dramatic arches. The kitchen is at the core of this portion of the home, offering an open concept to the dining room (w/direct patio access) & the family room that includes a gas fireplace & a private curved front porch (w/artisan mosaic floors). The kitchen is spacious providing ample counter space, a large island & SS appliances. A coffee station provides easy patio access to the outdoor grilling pergola. Just off the family room is a bdrm w/2 large closets, a full bathroom w/ a shower. On the 2nd floor, there are 4 bedrooms split by a loft space & bridge overlooking the front door. On the one side is the master bdrm suite w/ 12' vaulted ceilings, a private balcony, an ensuite bathroom designed w/ travertine marble jacuzzi tub, double vanities w/ Alab white marble countertops, and a separate steam shower. A 3rd bedroom is just off the hallway w/ cathedral windows &12' ceilings. Over the bridge & loft, are 2 more bdrms who share a sitting area, a vanity space rm w/ private balcony and bathroom. The site has a 20' easement from Bancroft St for offstreet pkg & future 2-car garage. Currently a successful Airbnb. Great location for a business too. A MUST SEE!
Location
State AL
County Baldwin
Area Fairhope 3
Interior
Interior Features Ceiling Fan(s), En-Suite, High Ceilings, Internet, Split Bedroom Plan, Vaulted Ceiling(s)
Heating Electric, Heat Pump
Cooling Central Electric (Cool), Heat Pump
Flooring Carpet, Tile, Wood
Fireplaces Number 2
Fireplace Yes
Appliance Dishwasher, Convection Oven, Dryer, Microwave, Electric Range, Refrigerator w/Ice Maker, Washer
Laundry Level 2
Exterior
Exterior Feature Termite Contract
Parking Features On Street
Community Features None
Utilities Available Fairhope Utilities, Cable Connected
Waterfront Description No Waterfront
View Y/N No
View None/Not Applicable
Roof Type Composition
Garage Yes
Building
Lot Description Less than 1 acre
Sewer Public Sewer
Water Public
Architectural Style Craftsman
New Construction No
Construction Status Resale
Schools
Elementary Schools Fairhope East Elementary
Middle Schools Fairhope Middle
High Schools Fairhope High
Others
Ownership Whole/Full
Read Less
Want to know what your home might be worth? Contact us for a FREE valuation!

Our team is ready to help you sell your home for the highest possible price ASAP
Bought with RE/MAX By the Bay - Fairhope
Ready TO BUY OR SELL? CONTACT US TODAY!






