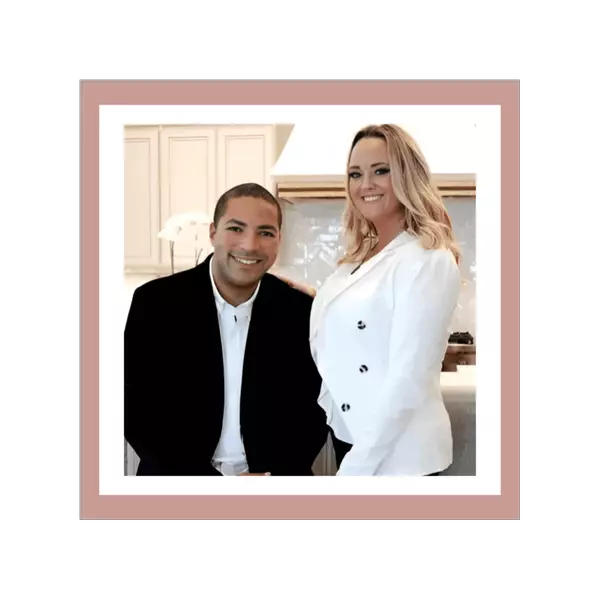$248,700
$248,700
For more information regarding the value of a property, please contact us for a free consultation.
6117 Lennox Place Mobile, AL 36693
2 Beds
2 Baths
1,733 SqFt
Key Details
Sold Price $248,700
Property Type Single Family Home
Sub Type Patio Home
Listing Status Sold
Purchase Type For Sale
Square Footage 1,733 sqft
Price per Sqft $143
Subdivision Lennox Place
MLS Listing ID 378662
Sold Date 09/03/25
Bedrooms 2
Full Baths 2
Construction Status Resale
HOA Fees $27/ann
Year Built 1993
Annual Tax Amount $1,104
Lot Dimensions 55 x 119 x 50 x 119
Property Sub-Type Patio Home
Property Description
Patio Living at its best. Walkable, Quiet Cul-de-sac in the heart of the Cottage Hill area. Easy access (within 5-10 minutes) to everything needed. Grocery stores, shopping, hospital, churches, parks, banks, restaurants. MOVE IN READY!! Over 1700 square feet of open concept Living. 9' ceilings & Crown molding throughout the open living area. Living room is expansive & has a gas log Fireplace and opens onto a covered porch & very private back yard. Formal Dining room & Eat-in kitchen. Kitchen is well appointed with new white Granite countertops & opens to Living room. Oversized Primary bedroom has new carpet & turtle back ceiling & Private bathroom with new walk in shower=2024 & New granite counters=2024. plus 2 walk in closets. The laundry room with a sink connects to the Double Garage. Roof=2021, Heat and air conditioning=2021 You'll love this one. **Listing Broker makes no representation to accuracy of square footage. Buyer to verify. Any/All updates per seller(s).** Buyer to verify all information during due diligence.
Location
State AL
County Mobile
Area Mobile County
Zoning Single Family Residence
Interior
Interior Features Breakfast Bar, Eat-in Kitchen, Living Room, Ceiling Fan(s), High Ceilings, Split Bedroom Plan, Vaulted Ceiling(s)
Heating Natural Gas
Cooling Central Electric (Cool), Ceiling Fan(s)
Flooring Carpet, Tile, Vinyl, Laminate
Fireplaces Number 1
Fireplaces Type Living Room, Gas
Fireplace Yes
Appliance Dishwasher, Disposal, Microwave, Electric Range
Laundry Main Level, Inside
Exterior
Parking Features Attached, Double Garage, Automatic Garage Door
Community Features None
Waterfront Description No Waterfront
View Y/N No
View None/Not Applicable
Roof Type Composition
Attached Garage true
Garage Yes
Building
Lot Description Less than 1 acre, Cul-De-Sac, Level, Subdivision
Story 1
Foundation Slab
New Construction No
Construction Status Resale
Schools
Elementary Schools Olive J Dodge
Middle Schools Burns
High Schools Murphy
Others
HOA Fee Include Association Management
Ownership Whole/Full
Read Less
Want to know what your home might be worth? Contact us for a FREE valuation!

Our team is ready to help you sell your home for the highest possible price ASAP
Bought with Non Member Office
Ready TO BUY OR SELL? CONTACT US TODAY!






