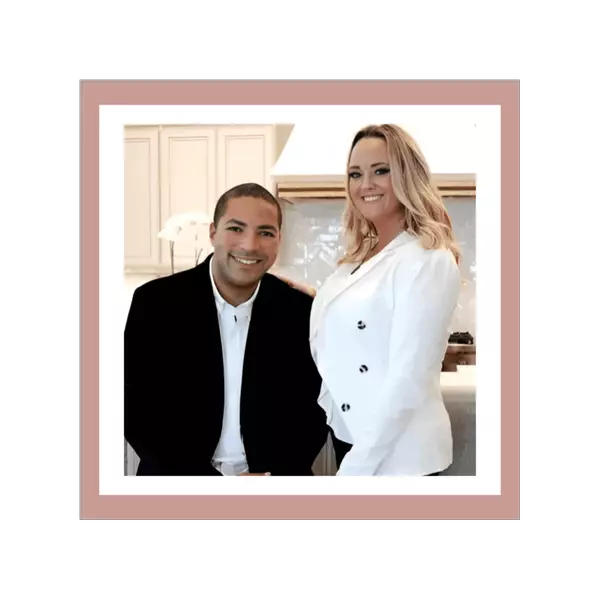$599,900
$599,900
For more information regarding the value of a property, please contact us for a free consultation.
1010 Judith Avenue Niceville, FL 32578
5 Beds
3 Baths
2,340 SqFt
Key Details
Sold Price $599,900
Property Type Single Family Home
Sub Type Craftsman Style
Listing Status Sold
Purchase Type For Sale
Square Footage 2,340 sqft
Price per Sqft $256
Subdivision Grey Moss Point
MLS Listing ID 981408
Sold Date 09/17/25
Bedrooms 5
Full Baths 3
Construction Status Under Construction
HOA Y/N No
Year Built 2025
Annual Tax Amount $1,107
Tax Year 2024
Lot Size 10,454 Sqft
Acres 0.24
Property Sub-Type Craftsman Style
Property Description
This new construction home can be ready September 30th and features 5 bedrooms and 3 full bathrooms, offering an ideal space for creating memories with your loved ones. With a spacious 2,340 sq ft of living space and an 2.5 car garage, this home combines modern comforts and Southern charm seamlessly. The kitchen is well-appointed with granite countertops, tiled backsplash, soft close shaker cabinetry, pendant lighting over the island and a stainless steel appliance finish. LVP flooring graces the entirety of the home, adding both style and durability. This custom home is adorned with crown molding, trey ceilings, and Matte Black hardware, providing a contemporary touch. You'll also enjoy lower electric bills due to the use of natural gas for the heat, cooking range, dryer hookup and
Location
State FL
County Okaloosa
Area 13 - Niceville
Zoning County,Resid Single Family
Rooms
Kitchen First
Interior
Interior Features Breakfast Bar, Ceiling Raised, Ceiling Tray/Cofferd, Floor Vinyl, Kitchen Island, Lighting Recessed, Newly Painted, Pantry, Pull Down Stairs, Split Bedroom, Washer/Dryer Hookup, Woodwork Painted
Appliance Auto Garage Door Opn, Dishwasher, Disposal, Fire Alarm/Sprinkler, Microwave, Oven Self Cleaning, Stove/Oven Gas, Warranty Provided
Exterior
Exterior Feature Columns, Fenced Back Yard, Fenced Privacy, Patio Covered, Porch, Sprinkler System
Parking Features Garage Attached, Oversized
Garage Spaces 2.5
Pool None
Utilities Available Electric, Gas - Natural, Public Sewer, Public Water, TV Cable
Private Pool No
Building
Lot Description Interior, Level, Survey Available
Story 1.0
Structure Type Frame,Roof Dimensional Shg,Siding Brick Front,Siding Brick Some,Siding CmntFbrHrdBrd,Slab,Trim Vinyl,Trim Wood
Construction Status Under Construction
Schools
Elementary Schools Edge
Others
Energy Description AC - Central Elect,Ceiling Fans,Double Pane Windows,Heat Cntrl Gas,Ridge Vent,Water Heater - Gas,Water Heater - Tnkls
Financing Conventional,FHA,VA
Read Less
Want to know what your home might be worth? Contact us for a FREE valuation!

Our team is ready to help you sell your home for the highest possible price ASAP

Bought with Berkshire Hathaway HomeServices PenFed Realty
Ready TO BUY OR SELL? CONTACT US TODAY!






