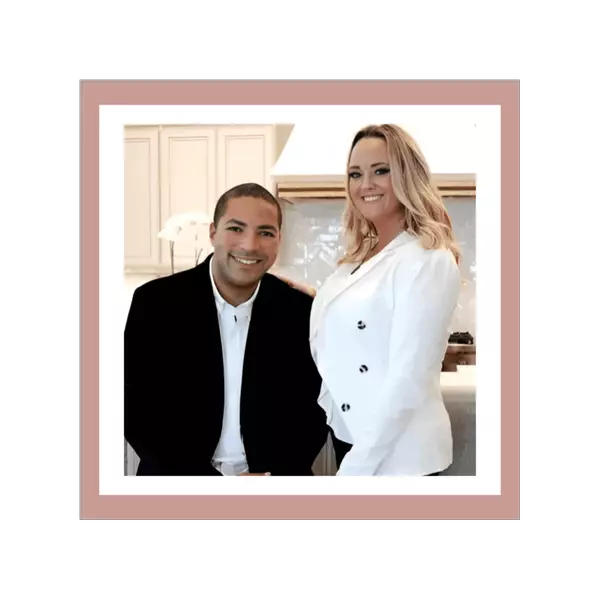$563,000
$585,000
3.8%For more information regarding the value of a property, please contact us for a free consultation.
7681 Elderberry Drive Daphne, AL 36527
4 Beds
3 Baths
2,226 SqFt
Key Details
Sold Price $563,000
Property Type Single Family Home
Sub Type Craftsman
Listing Status Sold
Purchase Type For Sale
Square Footage 2,226 sqft
Price per Sqft $252
Subdivision Timbercreek
MLS Listing ID 384245
Sold Date 10/16/25
Style Craftsman
Bedrooms 4
Full Baths 2
Half Baths 1
Construction Status Resale
HOA Fees $41/Semi-Annually
Year Built 2024
Annual Tax Amount $297
Lot Size 0.308 Acres
Lot Dimensions 90 x 179
Property Sub-Type Craftsman
Property Description
Only one year old, this beautifully designed 4-bedroom, 2.5-bath home combines luxury, comfort, and quality craftsmanship. Step inside to soaring 12-foot ceilings in the living room and 10-foot ceilings throughout the rest of the home, creating an open and airy feel. You will love the chef's kitchen, featuring quartz countertops, a large gas range, customized walk-in pantry, and statement lighting fixtures. Gorgeous crown molding and durable LVP flooring flow seamlessly throughout the home. Retreat to the incredible primary suite, complete with a spa-like bathroom offering a luxury shower, soaking bathtub, dual vanities, and a spacious walk-in closet designed to impress. Located in TimberCreek, a sought-after golf course community, residents enjoy access to resort-style amenities including a community pool, tennis courts, clubhouse, playground, and more. Conveniently situated near I-10, shopping, and top-rated schools, this home blends elegance with everyday convenience. Buyer to verify all information during due diligence.
Location
State AL
County Baldwin
Area Daphne 2
Zoning Single Family Residence
Interior
Interior Features Ceiling Fan(s), En-Suite, High Ceilings, Split Bedroom Plan
Heating Electric
Cooling Ceiling Fan(s)
Flooring Tile, Luxury Vinyl Plank
Fireplaces Number 1
Fireplaces Type Gas Log, Great Room, Gas
Fireplace Yes
Appliance Dishwasher, Disposal, Convection Oven, Microwave, Gas Range
Laundry Main Level, Inside
Exterior
Exterior Feature Irrigation Sprinkler, Termite Contract
Parking Features Attached, Double Garage, Automatic Garage Door
Garage Spaces 2.0
Pool Community, Association
Community Features Clubhouse, Fitness Center, Meeting Room, Pool - Outdoor, Tennis Court(s), Golf, Playground
Utilities Available Underground Utilities, Daphne Utilities, Riviera Utilities
Waterfront Description No Waterfront
View Y/N Yes
View Wooded
Roof Type Dimensional
Attached Garage true
Garage Yes
Building
Lot Description Less than 1 acre
Story 1
Foundation Slab
Sewer Public Sewer
Water Public
Architectural Style Craftsman
New Construction No
Construction Status Resale
Schools
Elementary Schools Rockwell Elementary
Middle Schools Spanish Fort Middle
High Schools Spanish Fort High
Others
HOA Fee Include Association Management,Common Area Insurance,Maintenance Grounds,Recreational Facilities,Pool
Ownership Whole/Full
Read Less
Want to know what your home might be worth? Contact us for a FREE valuation!

Our team is ready to help you sell your home for the highest possible price ASAP
Bought with RE/MAX on the Coast
Ready TO BUY OR SELL? CONTACT US TODAY!






